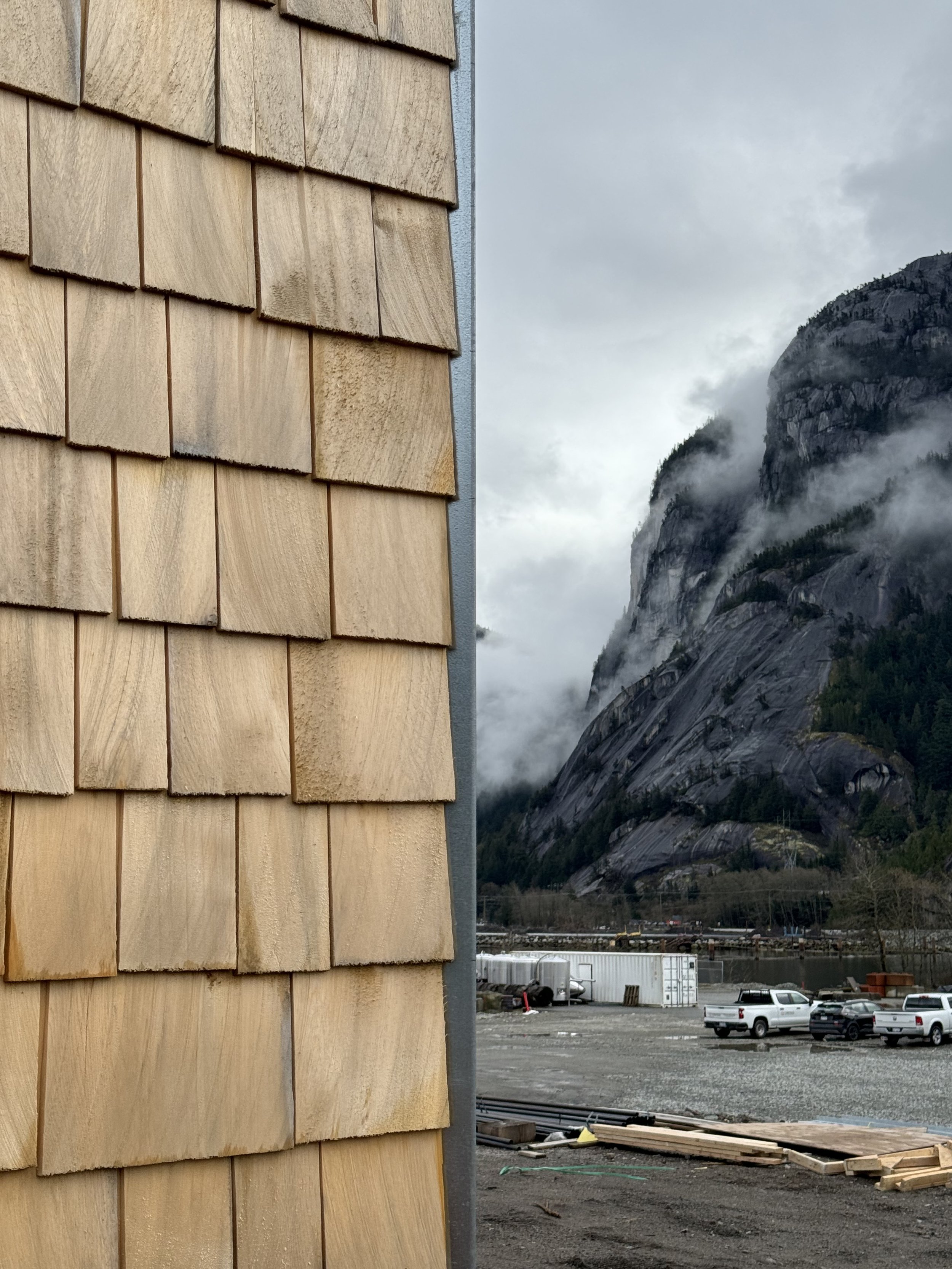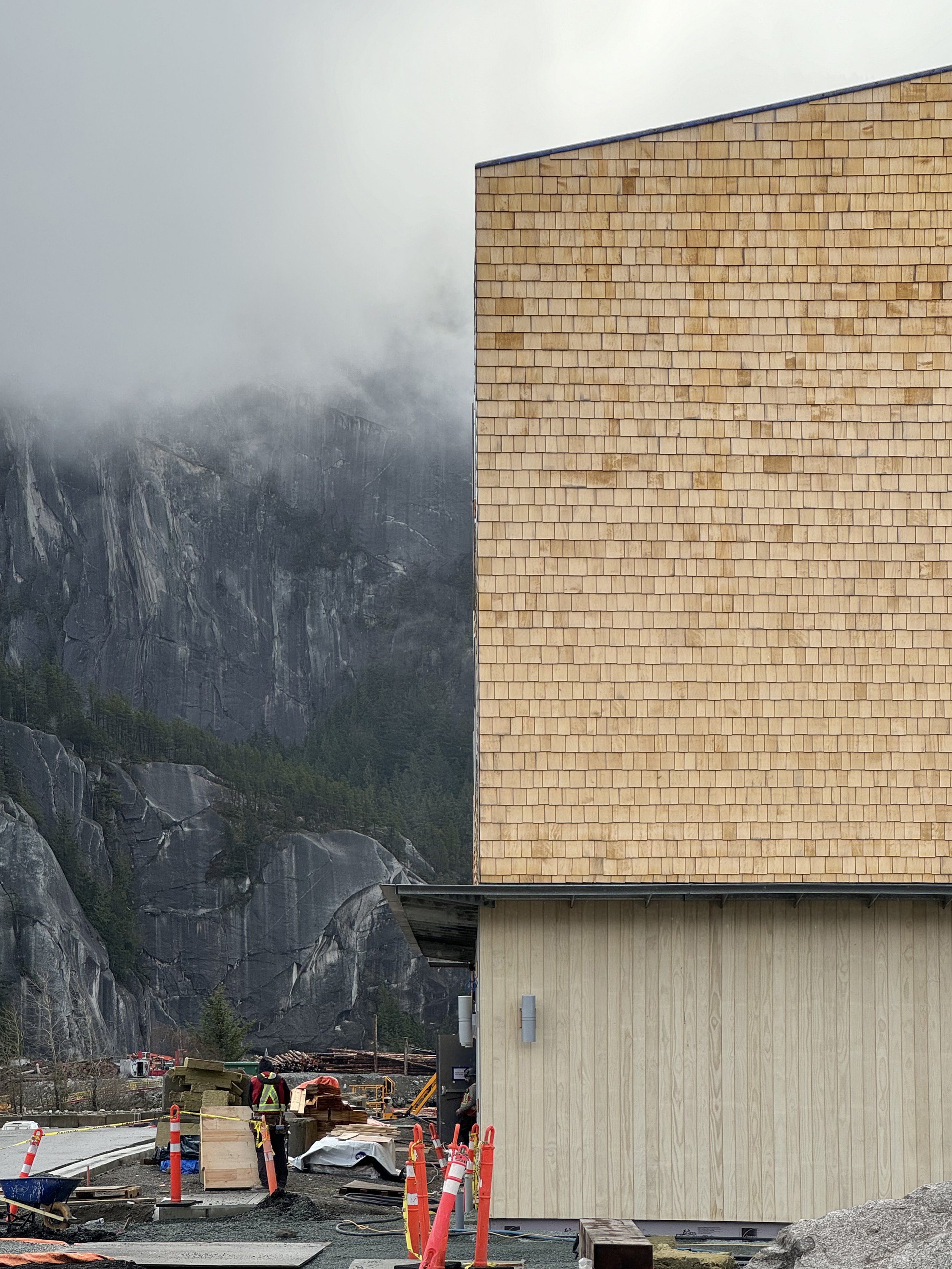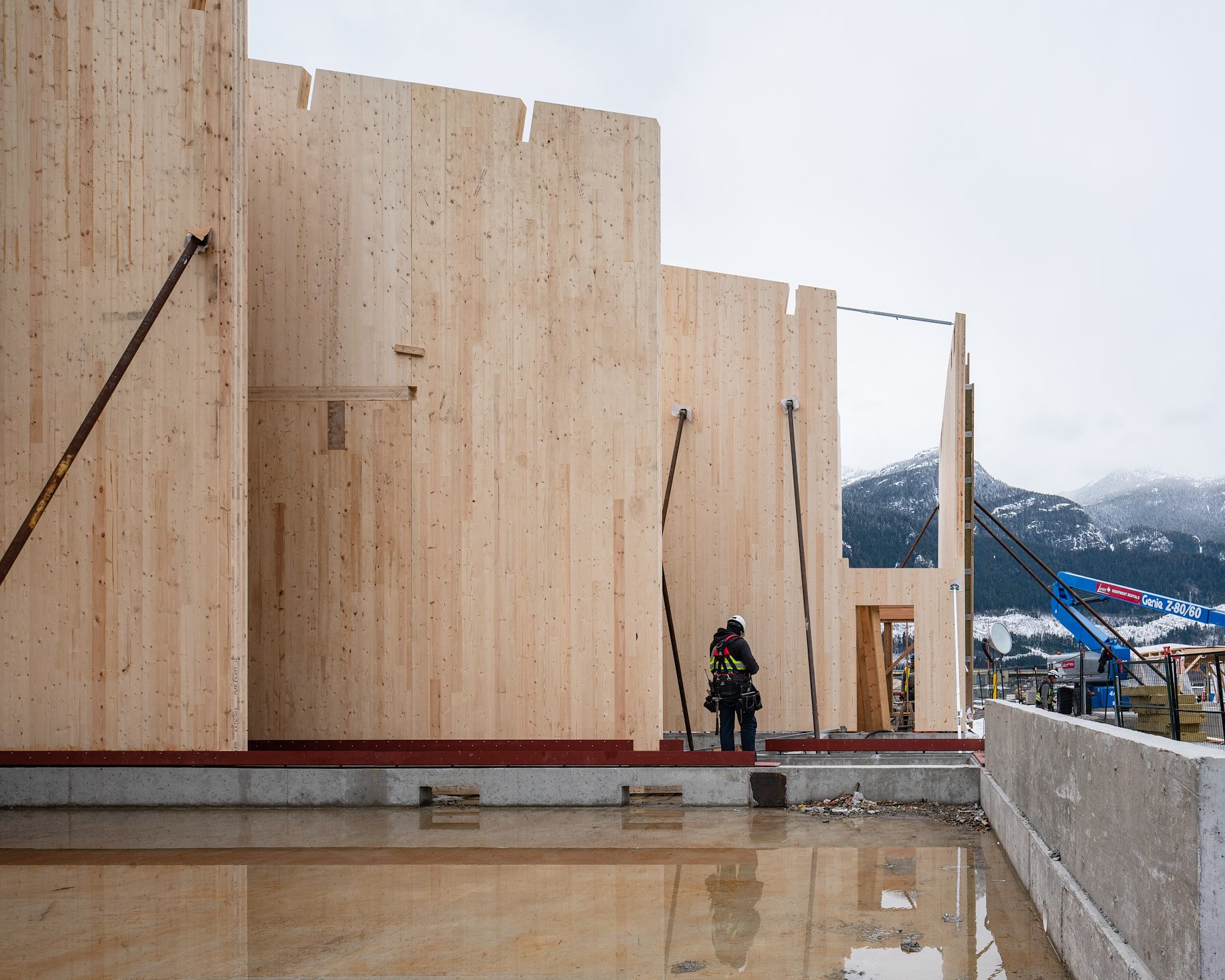




Oceanfront Presentation Centre and Public House
Provided Services: Building Envelope, Energy Modelling, and RCABC Inspection Services
Client: Matthews West
Architect: SLA Architecture
Location: Squamish, BC
*Photo credit: SLA Architecture
This 16,750 SF building is a central gathering place for the Oceanfront Master Planned community. Surrounded on three sides by water, climate change and building resiliency were key considerations for the structure. Mass timber was selected, in part, due to it being a climate friendly material. Exposed CLT and glulam are used throughout reducing the building’s environmental impact. Extensive glazing allows enjoyment of the surrounding views. The building achieved Step Code 3.
